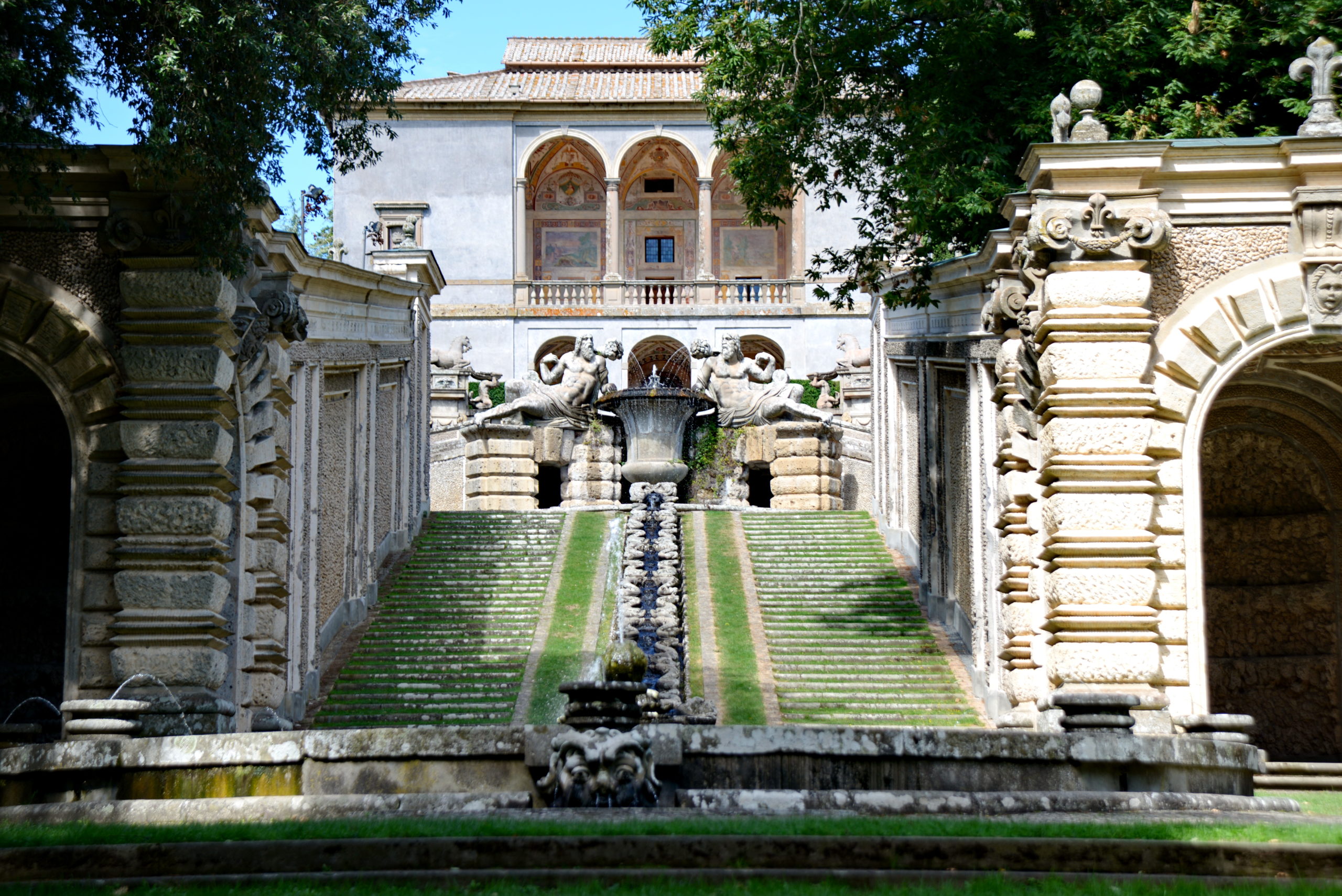
(Italiano) Giardini Alti


Probabilmente edificato intorno alla metà del XVI secolo dalla famiglia Laurenzi, venne ristrutturato nella prima metà del XVII secolo dalla famiglia dei conti Sebastiani.
Appartenevano a questa famiglia il pittore di origine maceratese Giuseppe Bastiani (1569-1638) ed il Servo di Dio Mons. Girolamo Sebastiani, Vescovo Carmelitano (1623-1689).
Nel 1803 vi soggiornò il re di Sardegna Carlo Emanuele IV di Savoia.
Venne edificato nella prima metà del XVI secolo dalla famiglia Moscheni, ricchi commercianti bergamaschi, e ristrutturato nella seconda metà dello stesso secolo.
L’eleganza del portale d’ingresso e delle linee della facciata, denotano una probabile progettazione vignolesca.
Venne edificato nella seconda metà del XVI secolo da Ercole Mariani, prelato domestico e maestro di casa del card. Alessandro Farnese.
Il progetto di questo palazzo si deve all’architetto Jacopo Barozzi da Vignola (1507-1573), come risulta dal contratto di appalto per i lavori risalente al 1571.

(not available in Chinese) After World War II Palazzo Farnese was chosen as a summer residence of the President of the Republic, Luigi Einaudi. This resulted in a series of works and improvements to the whole area. Between 1953 and 1956 a master plan for Caprarola was created which resulted in urban development and the preservation of the monumental complex of Palazzo Farnese. The town expanded westward past the ditch of Pylos with the building of the great Bridge of Heroes and Strada Nova. The latter is now known as the Avenue of the Republic, the modern outer ring that connects the town to the Cassia Cimina

(not available in Chinese) The palace belonged to the noble Pettelli family, whose members were counts. They held a number of important positions in the sixteenth and seventeenth centuries. In 1725 the exiled King James III and Queen Clementina of England stayed there. As a reminder of their visit there is an inscription above the entrance of the door and one on the two stone columns found inside the door. The ashlar portal (stone door surround) is also of interest.

圣母玛丽亚升天教堂可以追溯到十三和十四世纪。后殿,因为它利用圆形塔要塞在西西里岛广场可见。与圣天使教堂是卡布拉罗拉最重要的教堂,曾享有大教堂称号。教堂是文艺复兴风格的建筑,有一个殿,侧面有小钟楼。教堂内饰有精美的壁画,描绘了圣母和圣子,桌上的绘画是托斯卡纳派系,描绘圣母升天和圣水,是14和15世纪之间的作品。

目光转向山丘上的法尔内塞宫,就会发现两个系统的楼梯和一个大广场,一个建筑物由不同建筑师建造而成,在意大利式史无前例。一个独立的建筑物,但是却和周围的环境和谐融合,在视觉上与周边的建筑融合,直行大道直通法尔内塞宫,延伸了法尔内塞宫前广场。十六世纪二十年代该建筑开始被委托给枢机主教亚历山大·法尔内塞,后来的教皇保罗三世。由安东尼奥·达桑加罗雅戈尔和巴尔达萨利·佩鲁齐设计,设计理念是五边形的堡垒,有陡坎墙壁,墙角强大堡垒和护城河。1534年建造工程中断,大约二十年后,感谢枢机主教亚历山大·法尔内塞,罗马教皇的长孙打算将爷爷未完工的城堡建造成为奢华宏伟的宫殿,并委托设计师雅格布·达·维格诺拉完成,1573年完工。在五角形地基的基础上建造的宫殿,内部空间分布在五个角,中间是庭院。奢华的宫殿内部的装饰都是当时最好的画家的作品,壁画的主题则是受阿尼巴尔·卡拉齐启发。

(not available in Chinese) Palazzo Gherardi, at far end of the Via Diretta near the Palazzo Farnese, is today the Town Hall. It was built at the request of Matthias Gherardi from San Cascin. In 1535 he was appointed as the Master General of the Papal post office by Pope Paul III, a position he held until 1575 and for which he may be called the founder of the modern Papal post office. Gherardi oversaw the construction of the Palazzo Farnese and around 1573 began to build a home for himself and his son Marcello in the style of Vignola. The work was completed in 1580. In 1602 the building was purchased by the Brotherhood of the Cross and Discipline and it was turned into a monastery. The transformation of the palace into a monastery was completed in 1611 and it was dedicated to SS. Agostino and Rocco. After 1870 it was confiscated by the Italian State and became the town hall. The Palace, after undergoing many renovations, retains only a rough outline of its original structure. An original feature is the remarkable ashlar portal (stone door surround) with the town’s coat of arms and the façade embellished with various coats of arms and memorial stones.

(not available in Chinese) The medieval appearance of Palazzo Riario is due to the fact that it was built as a castle by the Anguillara in 1370. In 1504 it was bought by the Riario family and restored as a mansion. Towards the middle of the sixteenth century, following the construction of the Via Diretta, it underwent further changes. During the nineteenth and twentieth centuries, the Palazzo was converted into private homes. The ancient castle rose up on the rock and was equipped with corner towers, of which two square and one round have been incorporated into the building. It has seven floors, three of which are below the street level of the Via Diretta. The windows of the main floors all have lintels with the inscription “Alessandro Riario, Cardinale e Auditore Apostolico.”. In 1771 the building was damaged when the bell tower of the Church of St. Michael the Archangel collapsed. The façade displays a plaque, which recalls that in 1878 a steam olive oil mill called “The Progress” stood on the site.